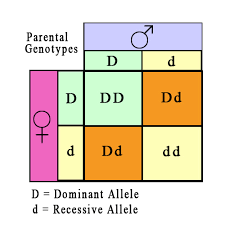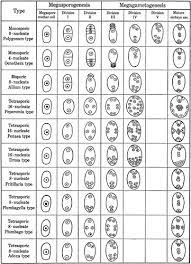LAYOUT OF ORNAMENTAL GARDENING
LAYOUT
OF ORNAMENTAL GARDENING
PRINCIPLES TO BE CONSIDERED IN THE LAYOUT OF ORNAMENTAL GARDENING:
- The garden should produce an attractive picture in the land space with the house.
- Mass planting has to be preferred to individual planting to have greater range and variety of forms, shapes and texture.
- Each garden part should be distinct by itself and set off from every other area. But these different units should contribute finally one strong and homogeneous effect.
- The building and the garden should merge each other. This is achieved by maintaining a continuity by base planting’ around the buildings by keeping plants in the veranda and in rooms.
- If a lawn is established, it should be centrally situated in front of the building. The lawn must be proportionally spacious according to the size of the building.
- The size of the various features of a garden should be in proportion to the size of the ground. The size of the building, the number of paths, the length and width of shrubs, borders, flower beds etc., should be all in proportion to the extent of the garden. Similarly the trees selected should be suited to the size of the buildings. A small low house should not be dominated by large, tall trees. A tall story building should not have small, short tree.
- The land
space plan for a home gardening must take into consideration at least four
general uses of land.
(a) The public areas, the frontage are
viewed from the street or by one approaching the front door. This area is put
into limited use by the family. It is desirable to keep this land minimum in
area. Lawn, trees to frame the house and some shrubbery may be planted in this
area.
(b) Foundation area includes the small
area surrounding the house. It is very important and this should receive much
and early attention. This area may be assigned to plant attractive shrubs or
herbaceous perennials.
(c) The utility or service area includes
driveways, cloth yards, a place for garbage, tennis/ shuttle court, etc.
(d) Outdoor living or private area is planned for privacy. It is usually away from the approach area. It may be located to either side of the house with screening accomplished by fence, shrubs or trees. It usually occupies a large area.
- In our south Indian conditions, home landscaping should primarily aim at providing shade. Home ground may be assigned judiciously for outdoor living, parking the vehicles; children play area, corners for growing scared flowers and flowers for personal decorations and vegetable gardening.
- Locating or arranging the plant materials is the final step in developing the horizontal plan or blue print. The functions or purposes of plant materials include shade, screening, privacy, background, accent, framing, wind break and specimen plants. Shade is obtained primarily from broad-leaved evergreen trees in our country. The shape and ultimate size of trees for shade are important criteria of selection and placement. Screening infrequently attained by effective use of shrubs, although vines on trellises and fences are also effective as screening materials.in some places, clipped hedges are also used as screening materials. privacy in the home grounds can be obtained from buildings, fences and plants. Background plantings generally consists of trees or shrubs along the back or distant end of the grounds. They give a feeling of depth and soften the harsh lines produced by man-made structures. They add coolness to the surrounding during summer.
Introduction to horticulture 8th edition author N.Kumar








Comments